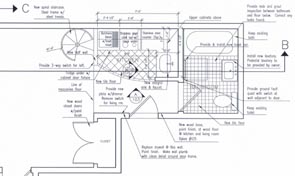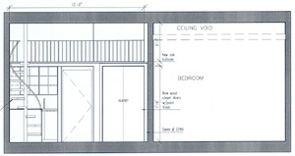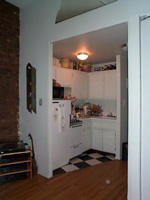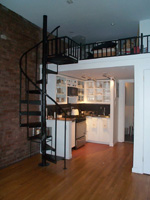| |
|
|
|
The client wanted a new look for the entry and kitchen, as well as more storage for this Manhattan apartment. A design was developed that took advantage of the original 11-foot high ceiling, creating open space above the kitchen for storage or guest sleeping. A spiral stair created a sculptural element in the space as well as access to the loft. New cabinets imported from Italy, new lighting fixtures and stark stainless and white finishes created the desired neo-industrial ambiance.
|

|

|
|
Construction Drawings
|
|
 |
Before Renovation |
| |
 |
After Renovation |
|
|
 |
|